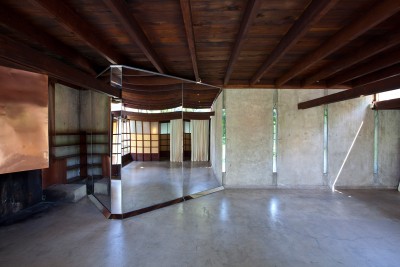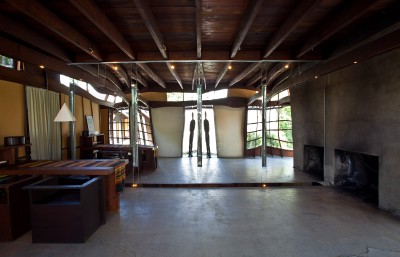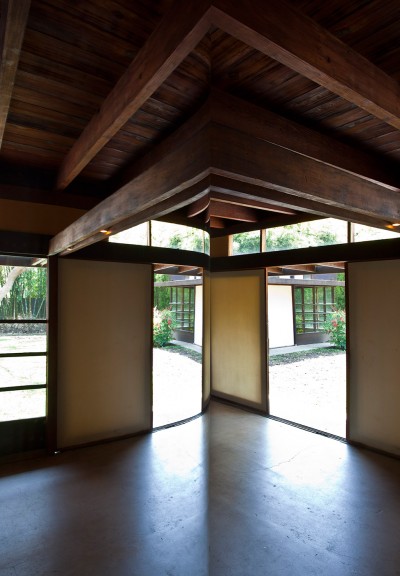I have always been interested in the underlying order and organization of the Schindler House, having used it as a case study for my students for many years. The intertwining of the L shape wings of the house with the garden, the rigorous and almost playful use of the 4-foot grid and sculpting of spaces through the use of simple movements within it, and the contractions and expansions of space through the interplay between the alternating heavy concrete and delicate wood-mullioned glass walls that envelope the house were all aspects of the design that I focused on over my many visits to the house.
The first half of my installation for Schindler Lab greets visitors after they traverse the Chace wing, just past the double-sided copper fireplace that demarcates the center of the house. The wedge-shaped mirrors reflect the copper fireplace on one side while folding the space of Pauline Schindler’s studio back onto itself on the other, rendering the single studio space into an L shape that recreates the footprint of the two wings of the house. Taken together, the moves reveal and subvert the spatial logic of the architecture and also echo the many symmetries, reflected and diagonal, of both elements and masses of the house. In the final studio space, dedicated to R.M. Schindler, the anchoring back concrete wall is clad with mirrors, immersing the entire studio space and surrounding yard into a square-shaped garden pavilion. The mirroring again echoes the geometry of the architecture, the footprint of which is inscribed within a square, with the copper fireplace at the center.

A healthy dose of irreverence and playfulness developed during the process of making the project. I discovered Schindler’s disdain for expansive mirrored surfaces and their dematerializing effect on architectural form while I was installing expansive mirrored surfaces and dematerializing the form of his house. The shag-style connotations of the full-wall mirrors, which echoed the bohemian ghosts of the Schindlers’ lifestyle, was an added bonus to what had begun as an earnest, rational exercise. As these and other readings layered onto the project, I returned again and again to my simple interest in the house’s duality: of the play between the heavy concrete and the delicate glass and wood walls, and how these were placed and fluidly manifested by Schindler into the spaces of the house.
The organizing module for the house, which I had always understood as a 4-foot grid, I see now as a 2/4 module, or rhythm, as the two opposing sides of each of the four main studio spaces are offset from each other by 2 feet. While the concrete walls of each room march along consistently as 4-foot panels, portions of the glass and wood-mullioned walls dance between 2-foot, 4-foot, and other subdivisions, while a push or pull of 2 feet here and there in the placement of walls and windows introduces subtle dynamism into the spaces of the house.

Artist Olivia Booth, my collaborator on Schindler Lab, said she considered the vertical slot windows modulated at 4 feet across the concrete walls of the building to be the pulse, or heartbeat, of the house. I don’t think that way, so, of course, I loved this reading. As my familiarity with the three-dimensional underlay of the house’s design grew through the grafting of my spatial project onto Schindler’s, I started to see the house not as the actual building, but rather as its organizational underlay, marching along at offset 4-foot increments. The concrete walls, wood roof, and glazing mullions fell away, leaving the underlying three-dimensional wireframe exposed in my mind like a musical score. The system is not static but pulses with the pushes and pulls of the walls and windows, the dance between eaves and clerestories, and the play between the interior rooms and spaces of the yard. The wireframe is fuzzy, and it flickers with its manifestation into the Schindler House, which I see as but one of many possible iterations of the system: the walls and windows moving through Schindler’s choreography, temporarily landing in a pinwheel configuration, pausing to rest as the mediating envelope between house and garden.
